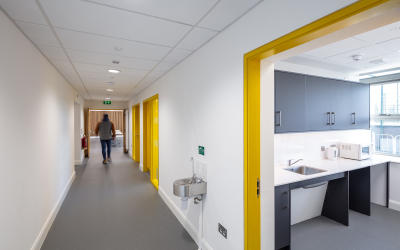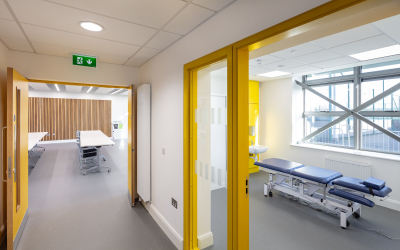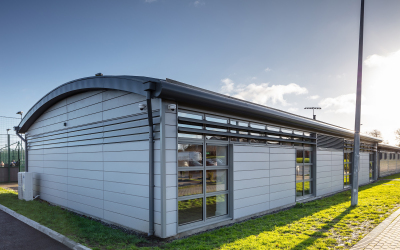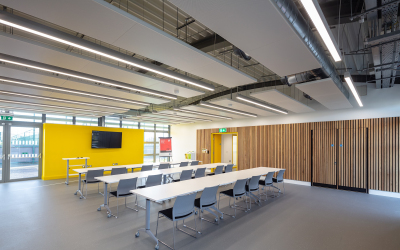Portfolio: Leisure & Recreation: Sports Ireland Pavilion




- Value:
- 1,418,276
- Client:
- Sports Ireland
- Project Architect:
- Scott Tallon Walker
- Structural Engineer :
- Arup
- Services Engineer :
- Arup
Construction of single storey extension (floor area 268 sq.m). and of associated site works, to provide sport related facilities for use primarily by Hockey Ireland, at the northern end of the existing single Multi-Sport Pavilion, at Sport Ireland Campus, Snugborough Road, Dublin 15. Building included Physio, Meeting, Analysis and Examination rooms along with Circulation and Breakout Areas.
The building fabric comprises of Structural Steel Frame, Metallic Rainscreen Façade, windows, and curved green roof and the formation of a new opening. The roof of the building will be used for a biodiverse green roof that will serve bees’ needs.
The building was fitted out to a high specification finish and fit out which consisted of M&E works which was commissioned prior to handover, floor, wall and ceiling finishes, fitted kitchen, toilets, internal joinery and decorations.
Stand out features included an exposed ceiling in several areas in the Pavilion, American white oak acoustic panels and Biodiverse green roofs.